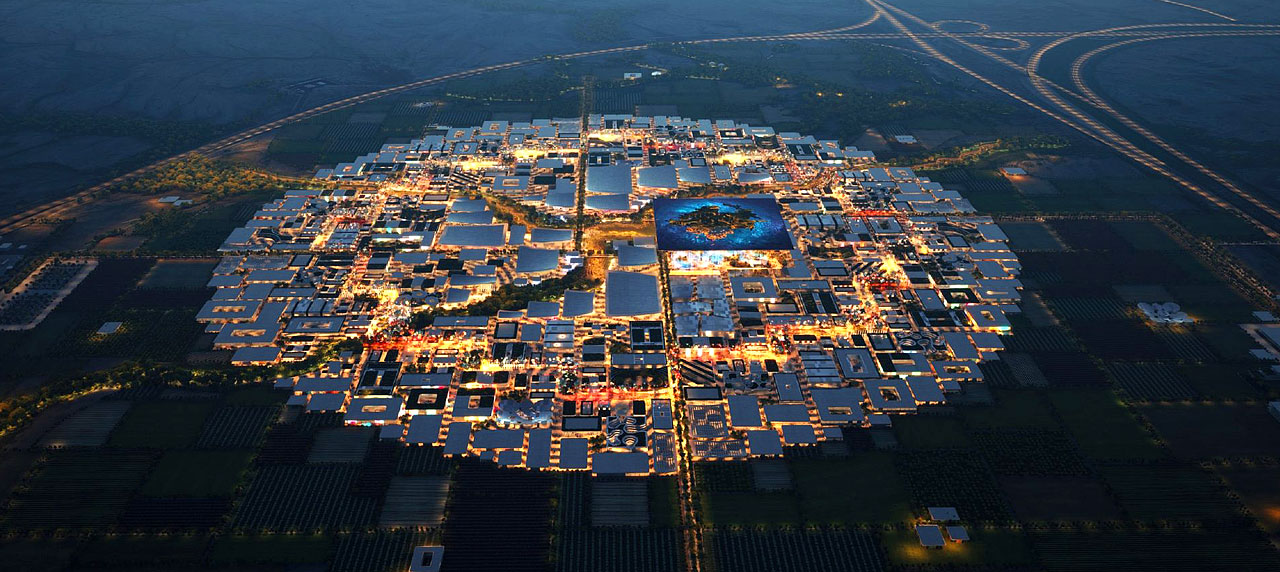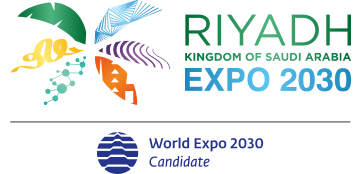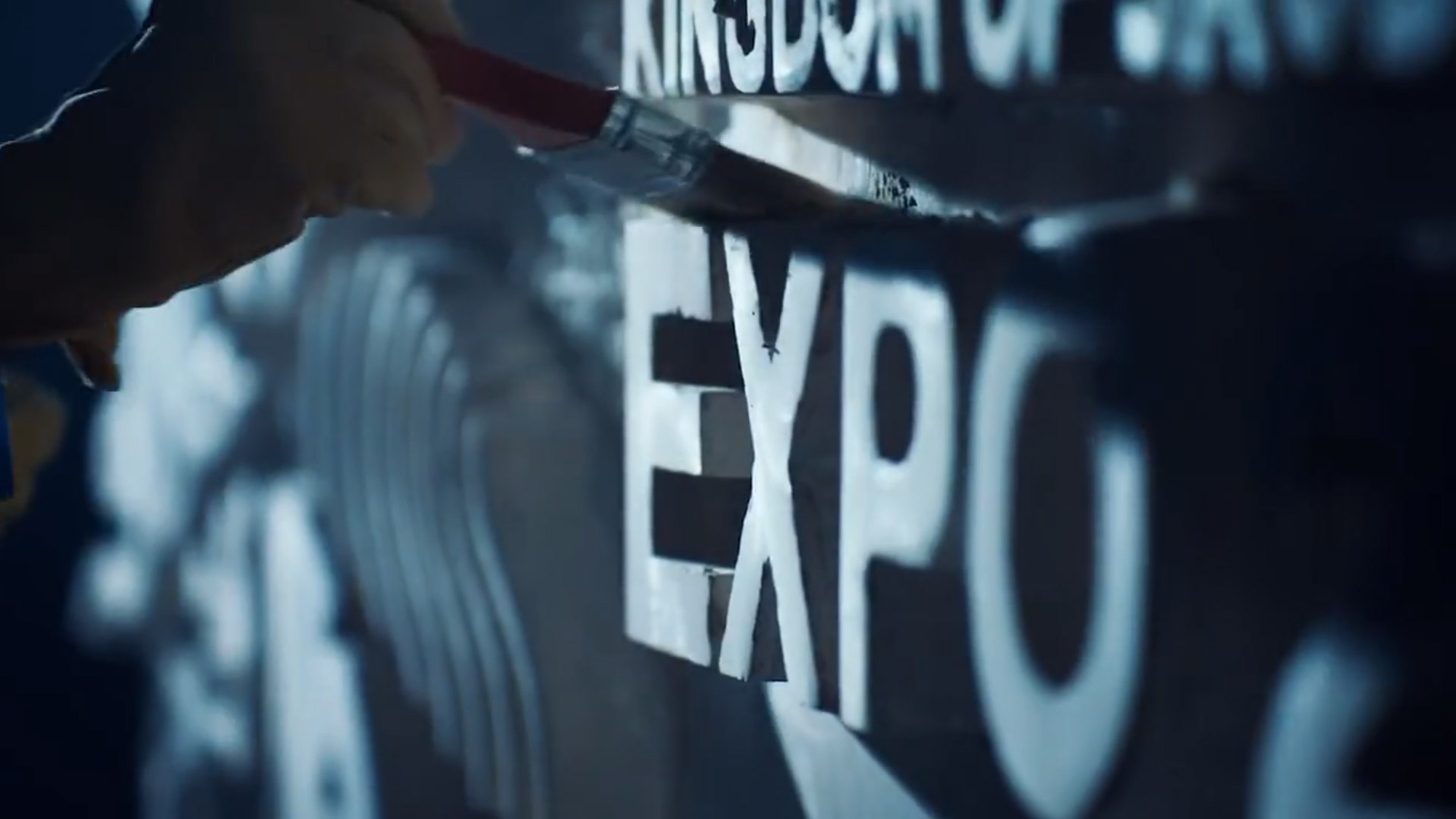Riyadh Expo 2030: 1st OCTOBER 2030 to 31st MARCH 2031


Site Visits

Metaverse Visits

Official participiants

Area of the Expo site
The first World Expo Metaverse platform
The Era of Change: Together for a Foresighted Tomorrow
Inviting the world to share how we all imagine a different future and what actions we take today to shape a prosperous and sustainable tomorrow.


A Different Tomorrow
- The World in 2050
- Science and Technology for Humanity
- Disruption, Transformation & Resilience
- Ethics in Science & Technology
A Different Tomorrow
- The World in 2050
- Science and Technology for Humanity
- Disruption, Transformation & Resilience
- Ethics in Science & Technology




Climate Action
- Scaling Sustainable Solutions
- Preserving and Regenerating Natural Ecosystems
- Clean Energy for All
Climate Action
- Scaling Sustainable Solutions
- Preserving and Regenerating Natural Ecosystems
- Clean Energy for All




Prosperity for All
- Towards an Inclusive World
- Access, Equality, and Opportunity
- Scaling Solutions for Human Needs
Prosperity for All
- Towards an Inclusive World
- Access, Equality, and Opportunity
- Scaling Solutions for Human Needs


The largest gathering of
nations and organizations

The most impactful
global gathering in 2030

The largest gathering of nations and organizations
Over 226 participants including nations and international organizations alongside companies, NGOs, universities, entrepreneurs, artists, and innovators.

An experience where culture meets the future
Imagination, science, and technology will all be connected in an evocative cultural setting, where visitors will experience diverse ideas for the future and the actions taken to achieve a better tomorrow.




The Eiffel Tower, built in 1889, was originally constructed to serve as the entrance arch for the World Expo.
The Eiffel Tower, built in 1889, was originally constructed to serve as the entrance arch for the World Expo.
The Eiffel Tower, built in 1889, was originally constructed to serve as the entrance arch for the World Expo.




The first World Expo was held in the city of London in 1851. The unique concept was replicated all across the globe.
The first World Expo was held in the city of London in 1851. The unique concept was replicated all across the globe.
The first World Expo was held in the city of London in 1851. The unique concept was replicated all across the globe.
The Expo Site
Designed as a futuristic space built around an ancient wadi, the site embodies both the “oasis” and “garden” origin of Riyadh and the vision of the country to pioneer a sustainable future for cities and their communities.
Strategic Location
Located North of Riyadh, in close proximity to King Khalid International Airport (KKIA) and to the prestigious King Abdullah Petroleum Studies and Research Center (KAPSARC), and directly connected to the city’s most iconic destinations.
Total Size
With a total size of 6 million m2, the site is designed as a futuristic city around an ancient wadi, it embodies both the “oasis” and “garden” origin of Riyadh and the vision of the country to pioneer a sustainable future for cities and their communities.
A Human-scale Environment
The compact and inclusive site is designed with pedestrian accessibility and discovery in mind, with a focus on visitor comfort in both pavilions and public spaces.
Inclusive and Experience-focused
The site offers 3.38 million m2 of experiential space within the gated area, about 432,000 m2 for national pavilions, and 2.62 million m2 for supporting amenities and facilities.
A Respectful Urban Development
With the objective to enhance the natural environment rather than replace it, the site develops around the existing wadi network which is fully integrated into the thematic and cultural story.
All-around Entertainment Facilities
From public parks to e-game spaces, and from large-scale performance stages to sports venues, the Expo site will accommodate a rich programme of entertainment, cultural and sporting activities.
Located North of Riyadh, in close proximity to King Khalid International Airport (KKIA) and to the prestigious King Abdullah Petroleum Studies and Research Center (KAPSARC), and directly connected to the city’s most iconic destinations.
With a total size of 6 million m2, the site is designed as a futuristic city around an ancient wadi, it embodies both the “oasis” and “garden” origin of Riyadh and the vision of the country to pioneer a sustainable future for cities and their communities.
The compact and inclusive site is designed with pedestrian accessibility and discovery in mind, with a focus on visitor comfort in both pavilions and public spaces.
The site offers 3.38 million m2 of experiential space within the gated area, about 432,000 m2 for national pavilions, and 2.62 million m2 for supporting amenities and facilities.
With the objective to enhance the natural environment rather than replace it, the site develops around the existing wadi network which is fully integrated into the thematic and cultural story.
From public parks to e-game spaces, and from large-scale performance stages to sports venues, the Expo site will accommodate a rich programme of entertainment, cultural and sporting activities.
Bid Committee

What is the meaning of the logo?
The Riyadh Expo 2030 logo represents a palm tree which is a symbol of life.
Each leaf has a different texture and color, representing the vibrant and diverse facets of Riyadh, the host city.

Stay up to date with Riyadh Expo 2030
Signup with your email address to get latest news updates around Riyadh Expo 2030 right in your inbox.
© 2023 | Riyadh Expo 2030. All Rights Reserved
© 2023 | Riyadh Expo 2030. All Rights Reserved





